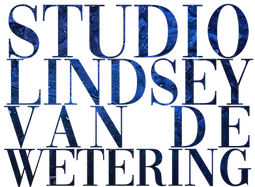Dicing space
House for a chef

This house is a getaway place for a star chef cook in Zwolle. The house is located in Giethoorn, a small town near Zwolle. He grew up in nature, with a fisherman as a father. One of the reasons why he loves a pure and honest way of cooking.
When you approach the plot, you will only see a small narrow meadow, this is emphasized by the enclosure of the water and the green, but when you continue along this meadow you will encounter the wide view over the polders.
The shape of the building follows this orientation. A shape that bends the house towards the lake in the North of Giethoorn.
The length of the plot is used to create a sequence; from “door” to “window”. Inside the house the view diverges towards the water and the view. The living room, kitchen and dining room continue in a terrace lifted above the water, here you can truly sit on the water and hop directly onto the boat. The house functions as a tribune watching the view over the polders.
On the plot itself, besides a route in a straight line towards the front door, a natural path can be created by walking through the grass picking fresh herbs.
Nature, water and view are merged within the house.
In his restaurant, the Librije, Jonnie has no specialty, the menu changes continuously. All dishes, therefore, are temporary. In his dish every taste and ingredient are separately recognizable but when combined, they work together as a whole.
In the same way no space in the house is fixed. All functions are clearly recognizable but can be combined to create a new changeable space.
Here, the cook has a place to get to rest, enjoy the pure Dutch landscape from inside the house and create his own temporary spaces, like he creates his own temporary dishes.













