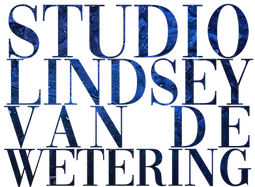FABRIC
the new school of Architecture, Gdynia Poland

WHAT ?
Every individual who has the ambition to become an architect has his own background story forming the basic of their own individual visions and talents.The New Architecture School gives every student the opportunity to CREATE HIS OWN PATH. As an architect you can nourish your mind through philosophy, poetry, art and sciences. Everything is related to everything else. Everything is woven like a fabric. The student is the director of finding the CONNECTIONS.
Learning about architecture happens inside and outside the school.LEARNING TAKES PLACE ANYWHERE AND ANYTIME. The design studio as a classroom does not excist anymore. This school functions as an information centre of shared interests. It serves all knowledge and experiences needed to become indepent and critical.


WHERE?
The new school of architecture is located on the border of land and water in between industry and the beach. At the moment this area is defined by an enormous parking lot and food courts. It connects both the harbour and the Europy Park. A place with great chances to add to the new developments.
The area is in between two major developing areas. The Waterfront II plan will develop into the cultural heart of Gdynia.
The already vibrant atmosphere of the surrounding area will continue within the new school. The motto of the new school reads as ‘learning happens everywhere and anytime.‘ On each side the school opens up towards a different atmosphere. This defines the space within the school on an intersecting location of Gdynia.

HOW ?
By wandering freely through all sequences of experiences you can DIVE INTO THE MATTER AND COLLECT what you need. After collecting it is time for the individual student to find the connection, process the information and make it their own. This is part of the ongoing process. Students can find there spot in one of the many workspaces hidden in the thickness of the walls. The actual goal for the student is to find the interrelations between thinking and doing by experience. This looking for connections continues outside of the physical borders of the school. This concept is translated within the spaces of the building. When approaching the building from the outside you pass the wall in which students work and work is shown to the public.
The formal functions such as the modelwork shop, the lecture hall and the exhibition hall are seperated with thick concrete walls. Constantly you as a student are seduces by new atmospheres going through the building. Light changes continuously by the different glass textures used according to its function. All these facades can open up creating great openness in the open spaces between the walls. This is a school of different rich atmospheres where the student is in lead to decide how he wants to learn.







